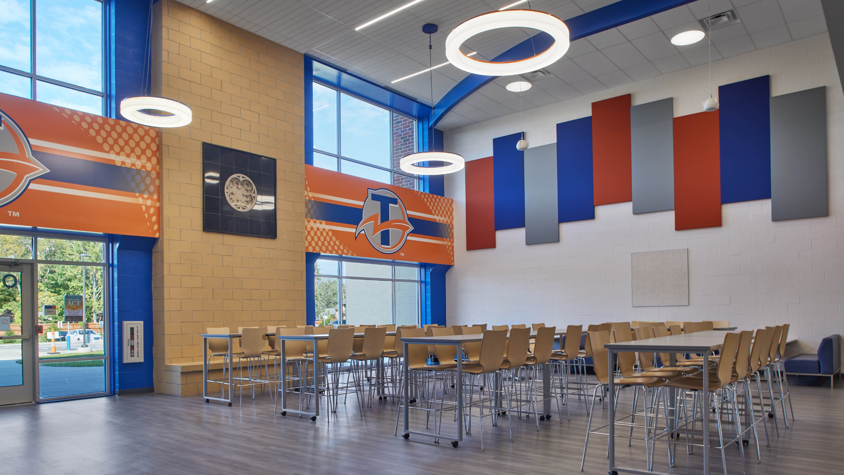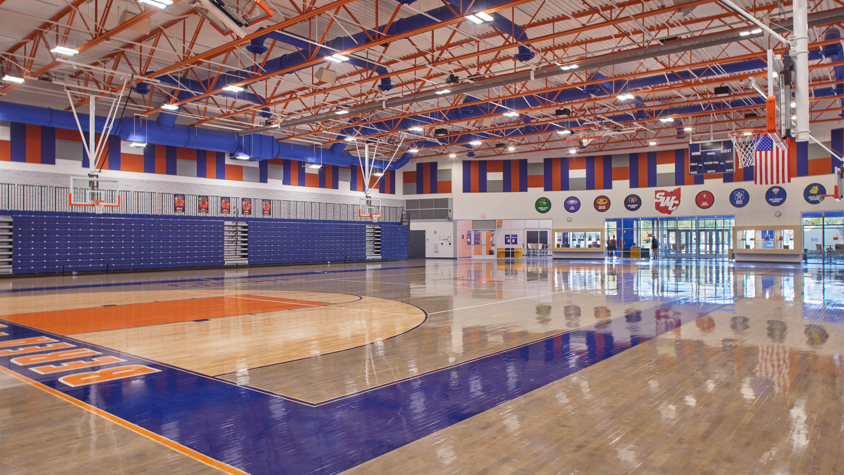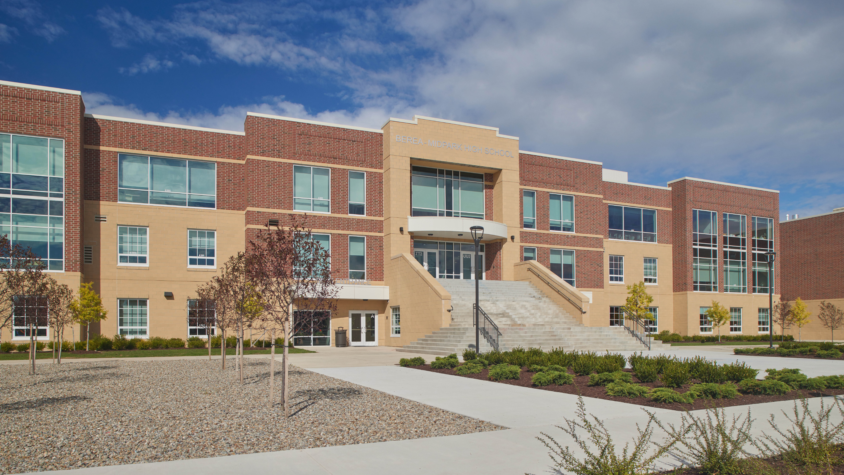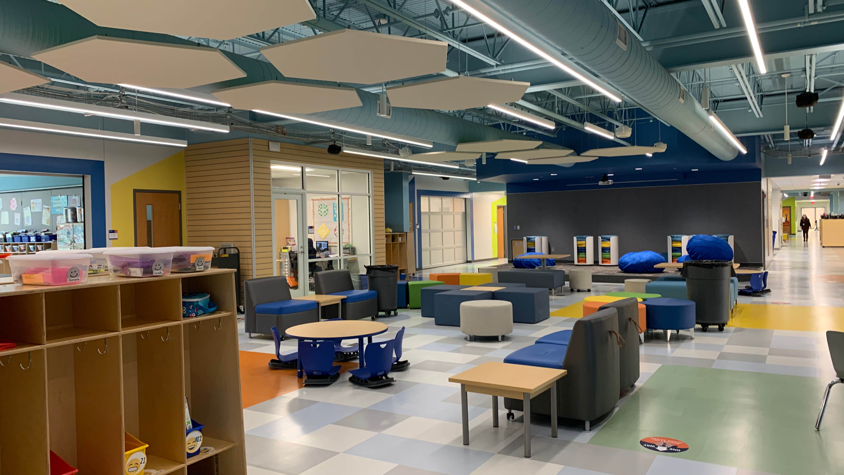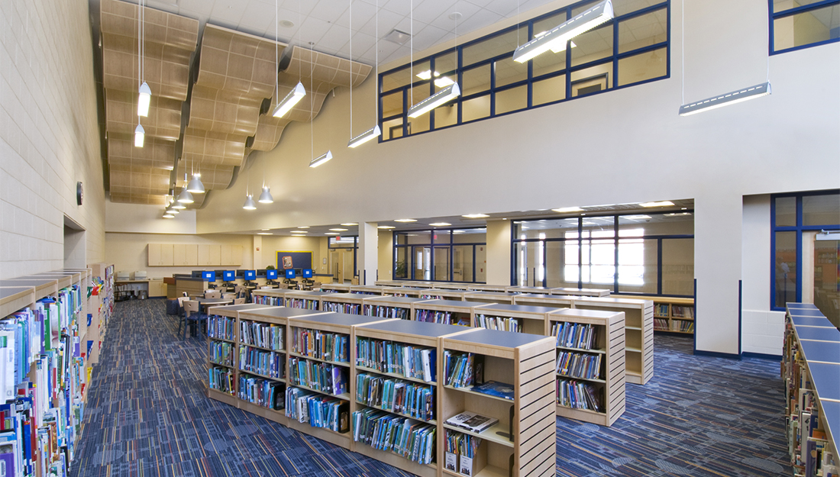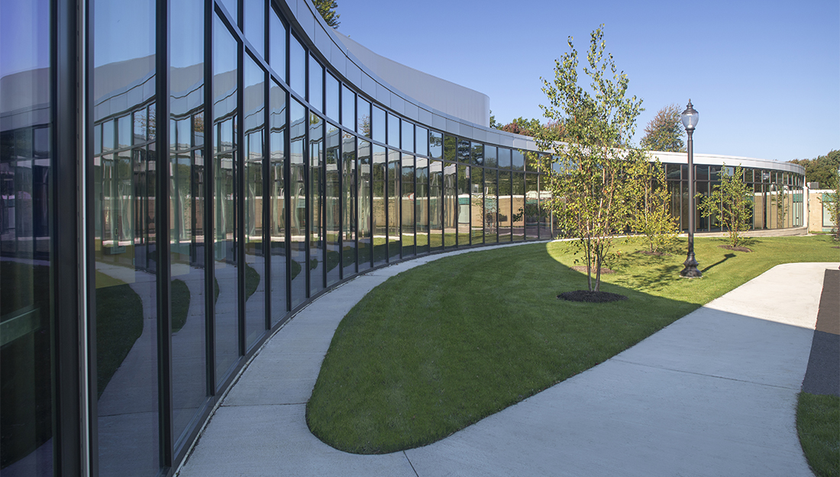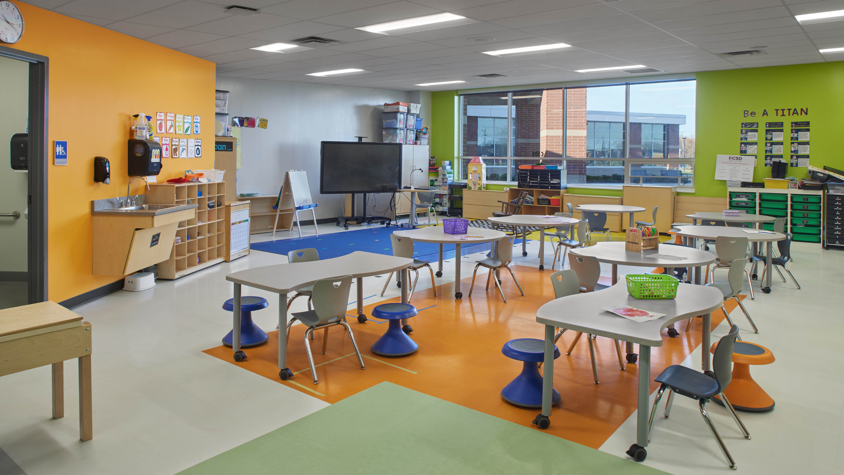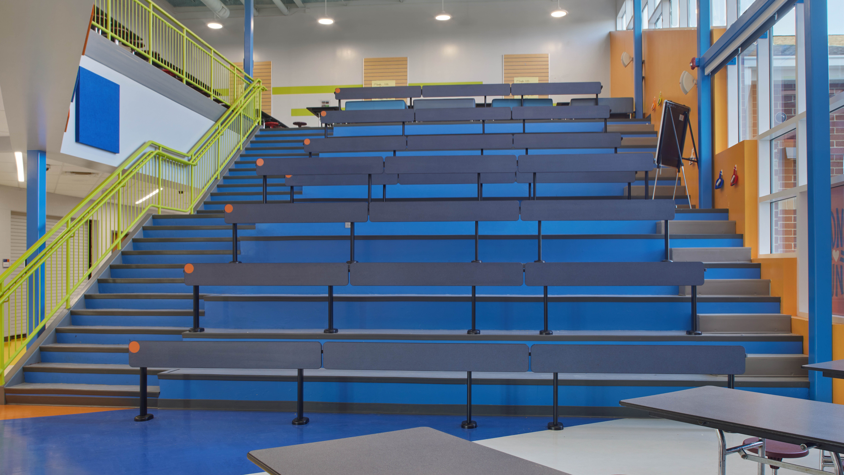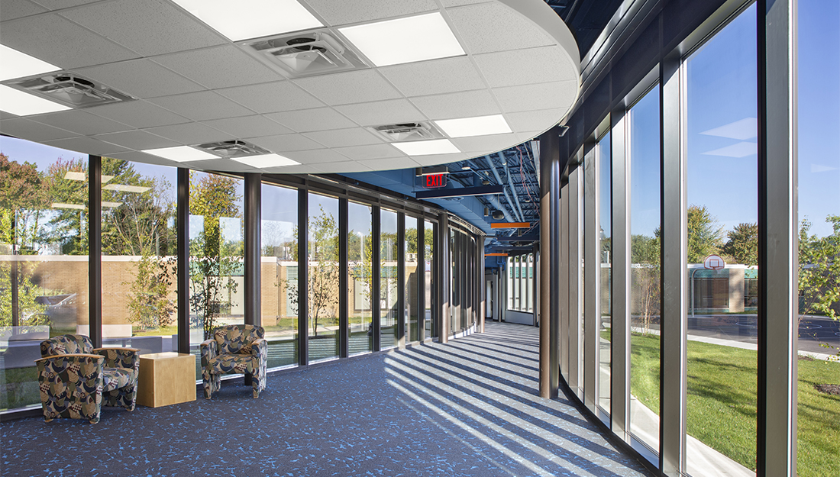Berea City Schools Reimagines Their District
GPD began working with Berea City Schools in summer 2008 to develop a master plan for the district’s future. A strategic consolidation plan was to go from five elementary buildings to two, from two middle schools to one and from two high schools to one.
Phase I included consolidation of four of the elementary buildings to one to create the new Grindstone Elementary building. This 108,000-square-foot elementary school houses 850 students and is located in the center of a highly populated residential neighborhood adjacent to the district’s board office. Because of the consolidation and resultant operating savings, the district paid for the building without a bond issue.
Phase II of the masterplan was passage of a $110M bond issue in November 2016. The bond issue included $12.5M in renovations and a small addition to the 280,000 square foot Middle Level Complex building; $4.1M in renovations to the existing 114,000 square foot Big Creek Elementary; $24M for a new 120,000-square-foot Brookpark Elementary PK-4 building housing 935 students; and a new high school.
The crown jewel of the program is the new Berea–Midpark High School. This $67M, 283,000-square-foot school enrolls 1,600 students in grades 9-12 and is located adjacent to Baldwin Wallace University. From the beginning, the district wanted the design concept to reflect that of a college campus environment. The classrooms are arranged around a collaborative area with garage doors that open out into the interactive space. Instead of typical student dining, there are four cafés scattered throughout the building so students can eat a meal anytime during the day. In lieu of a traditional media center, materials are located throughout the collaboration areas for easier access. As a result of the program, Berea City Schools not only reimagined its district—they reimagined the educational process.

